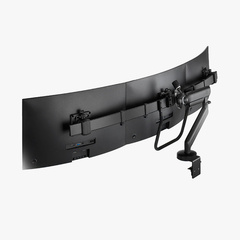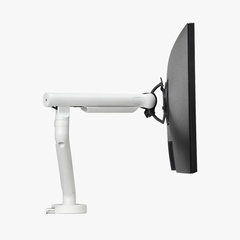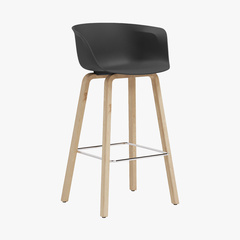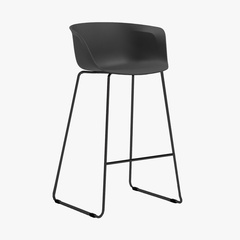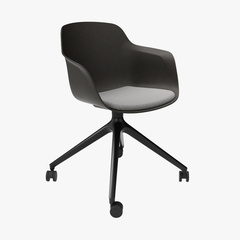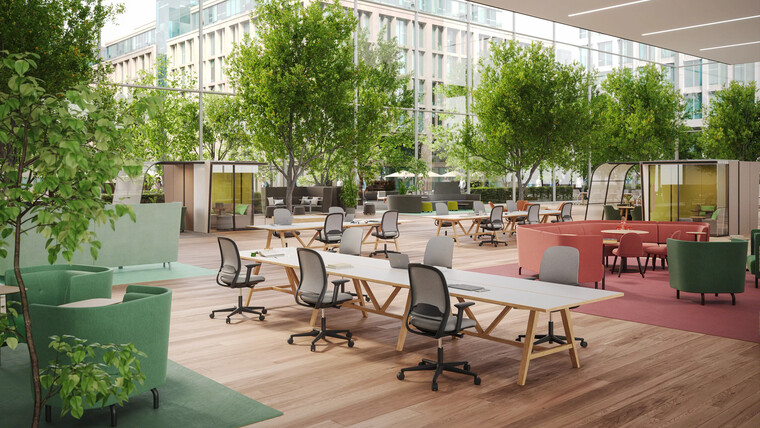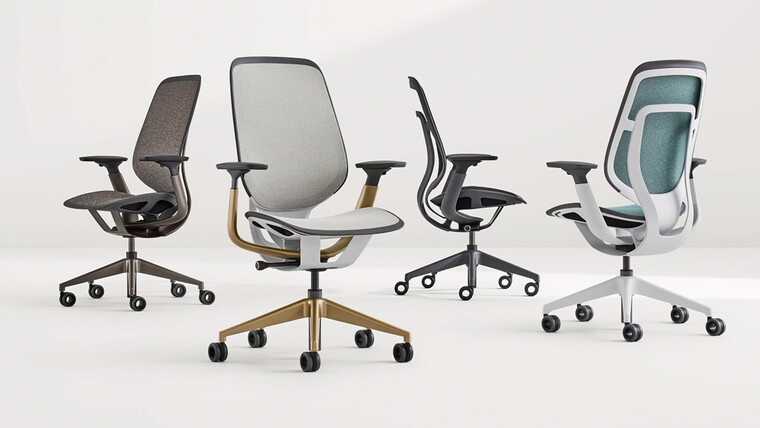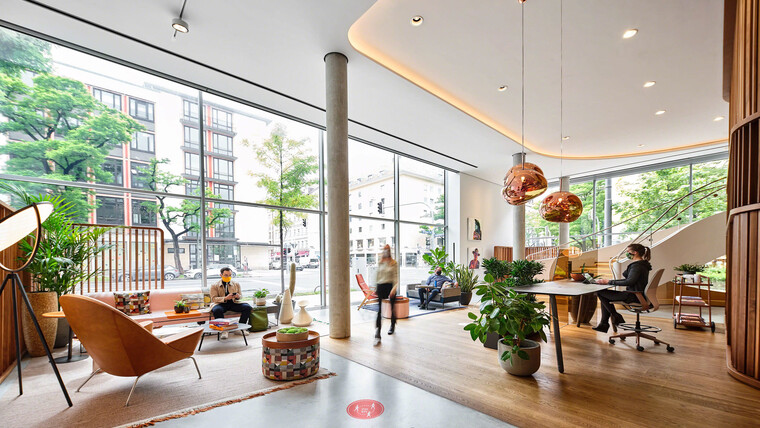Planning an Office Fit-Out
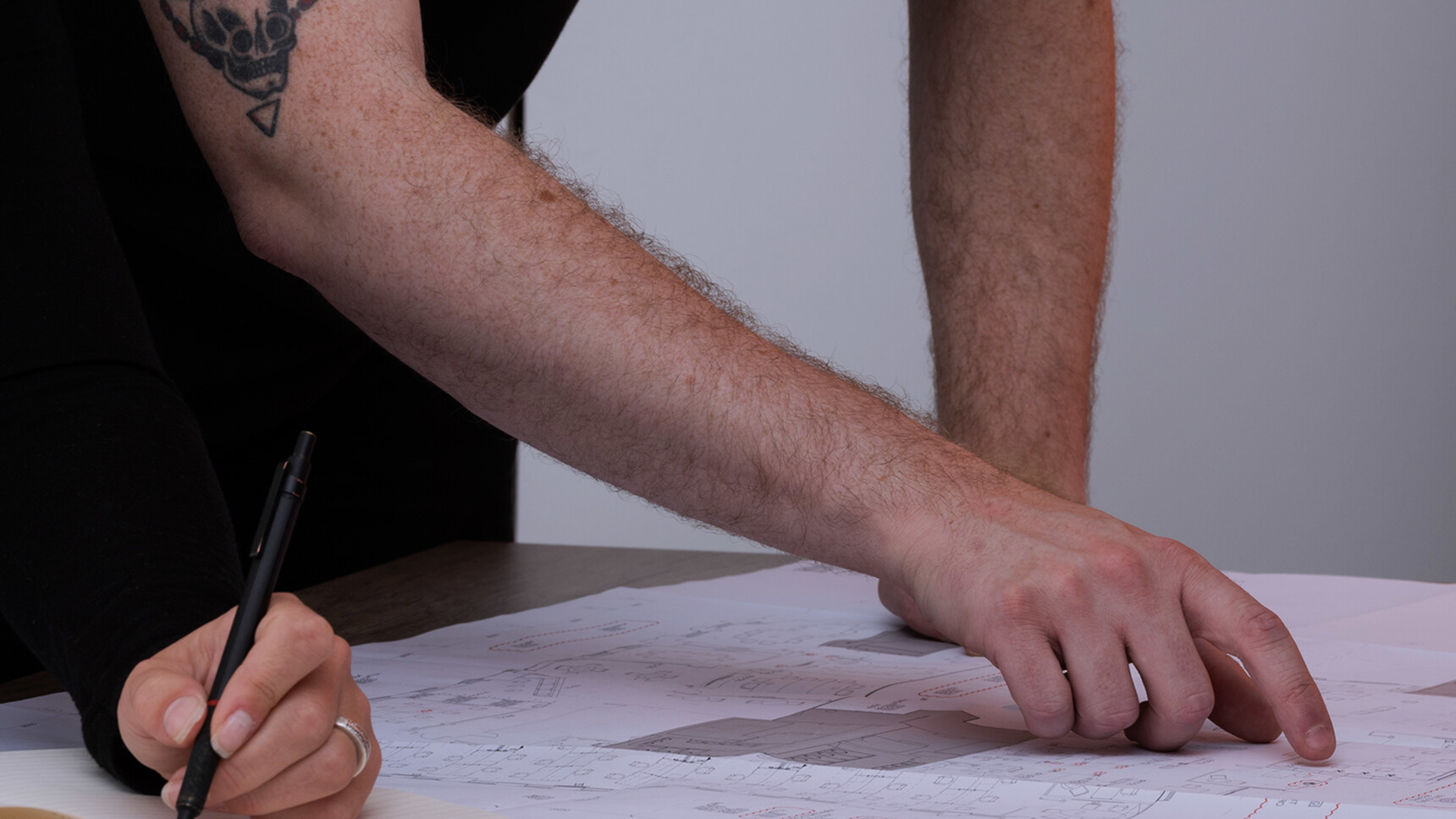
Renovating or refitting an office is a massive job. From deciding how much of the workplace needs to be fitted out and agreeing on new designs to hiring the best contractors, sticking to a budget, and finding temporary workspaces for your employees. A well-thought-out plan needs to be devised and implemented to ensure you achieve a smooth process for you and your business.
To help you put this plan together, here at Hunts Office, we’ve dedicated this post to exploring an A-Z of what fit-out means. From explaining what the term actually means, to looking specifically at what a good plan looks like, how much an office fit-out could cost you, and how long it might take. Read on to find out more.
What does ‘fit-out’ mean?
In its most basic form, the term ‘fit-out’ is used to describe the process of creating or improving an existing space to make it suitable for a specific purpose. When it comes to office fit-outs, this umbrella term is used to cover everything from structural, plumbing, and electrical work to the decorating and furnishing jobs undertaken during the creation or renovation of a workspace.
Fit-outs are typically completed by the owner of the building in question or the tenant that is leasing the space from a landlord or developer (as long as they have been granted permission to make agreed-upon changes).
How to plan an office fit-out
No matter whether you’re planning an office refit to create a new and spacious open plan workplace, or you’re renovating an office with the aim of creating a space with greater employee capacity that is also comfortable and stylish, having a coherent fit-out plan in place is essential. With so many moving parts when it comes to a fit-out, this can be a daunting task.
However, if you use the following steps as a guide, keeping the process running smoothly can be made much easier.
Budget, audit, and brainstorm
The first step to planning a successful office fit-out involves coming up with a budget, assessing your current workplace to establish needs and wants, and coming together with senior members of staff, as well as employees of all levels, to get a good mix of opinions that could help shape your plans.
Refurbishing a building of any kind typically requires significant investment, so having an initial budget in mind before you get the wheels in motion is essential. This will help to ensure you stay on track from start to finish and avoid any nasty surprises when it comes to paying. This budget should be decided upon based on a full audit of your current office. This process should involve assessing what actually needs to be replaced in your workspace, what can be reused, and what new items/features need to be added. Having consultations and brainstorming sessions with your staff could make this process more accurate.
Find a specialist fit-out partner
Once you have an idea of what you want and how much you have to spend, finding a specialist company that can provide the fit-out services you require should be your next priority. Look for a firm that has a good track record that is backed up with a strong and reliable portfolio of past work. It’s a good idea to ask for client testimonials and reviews before you make your final decision too. You want to know as much as possible about the company you are employing before you sign a contract. This will put your mind at rest and can help you to avoid stress and expensive mistakes down the road
Finalise designs and schedules
Working with your fit-out partner, planning, discussing, and ultimately approving design plans and schedules must be done before the fit-out can begin. This is where your initial ideas and plans start to take shape, with a professional input turning your concepts into solid blueprints. At this point, everything from plumbing and electrical requirements to colour schemes and furniture choices can be signed off. This step can be long-winded and will typically involve a lot of feedback and back and forth. However, in order to ensure everyone is on the same page, this is essential.
Keep communicating
Renovations and fit-outs will inevitably impact on the working lives of your employees, and therefore it is important to keep them in the loop every step of the way. For example, employees may need to be relocated while major construction and decorating jobs are completed in the office, or they may be asked to work from home for a period of time.
Making sure this information is readily available and communicated will not only keep employees happy and in the loop, but will also keep business running as smoothly as possible. Depending on what your business does, you may also need to communicate any relevant fit-out information with your clients. This is particularly important if you regularly hold client meetings at your office.
Oversee the project
Once blueprints and interior design schemes have been signed off, it’s time for your fit-out to get underway. However, this doesn’t mean you can take a step back and let your fit-out partner just get on with it. Communicating with your fit-out company on a regular basis is key. This, combined with semi-regular site visits, will keep your business reassured that everything is progressing at a good pace, plans are being stuck to and budgets are not being broken. This step should continue until the fit-out is completely finished.
How long does an office fit-out take?
It goes without saying that the duration of an office fit-out will depend on how much work is required, the availability of supplies, the schedule of your contractors, and a number of other factors.
However, as a rule of thumb, for very minor fit-outs, costing up to £20,000, you can expect to wait around two weeks. Whereas larger jobs that cost closer to £100,000 can typically take between six and eight weeks, and larger refits costing north of £500,000 may take at least 12 to 16 weeks
Related content
